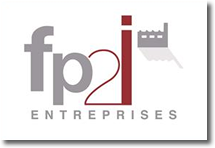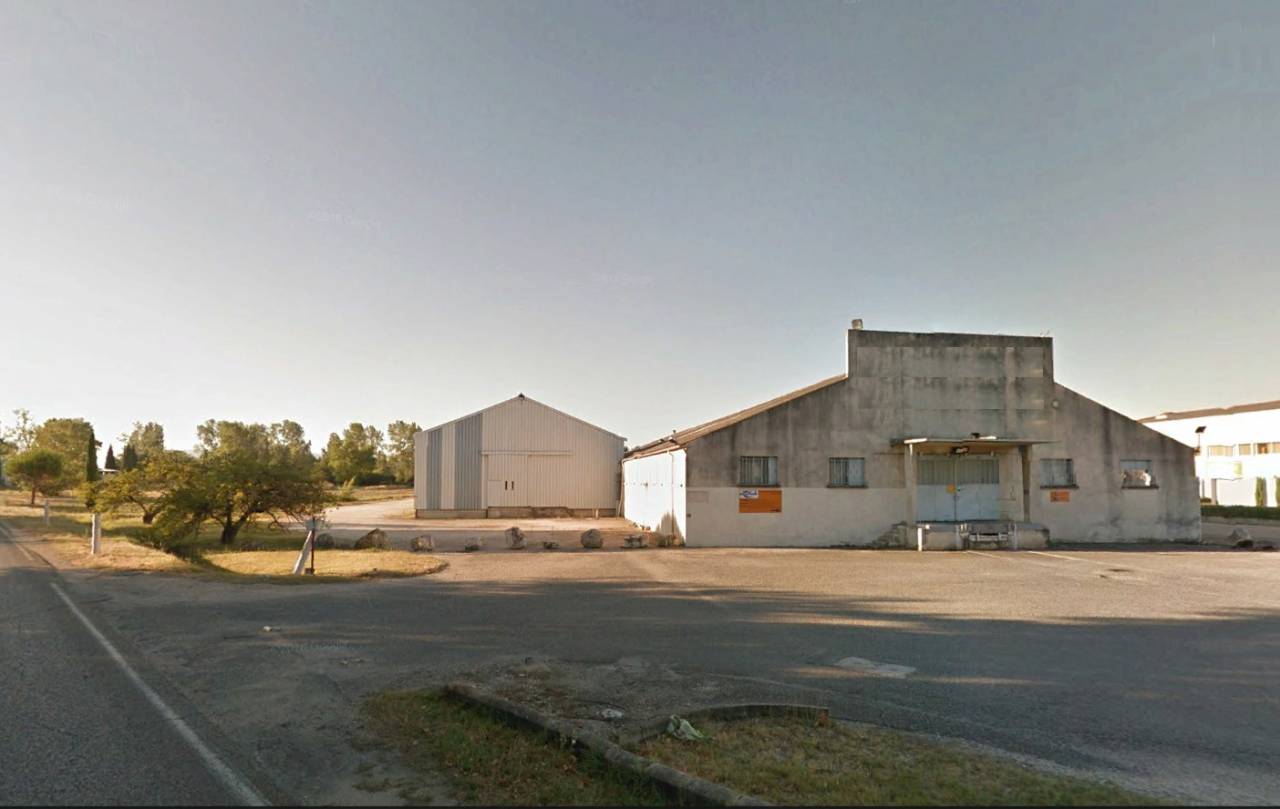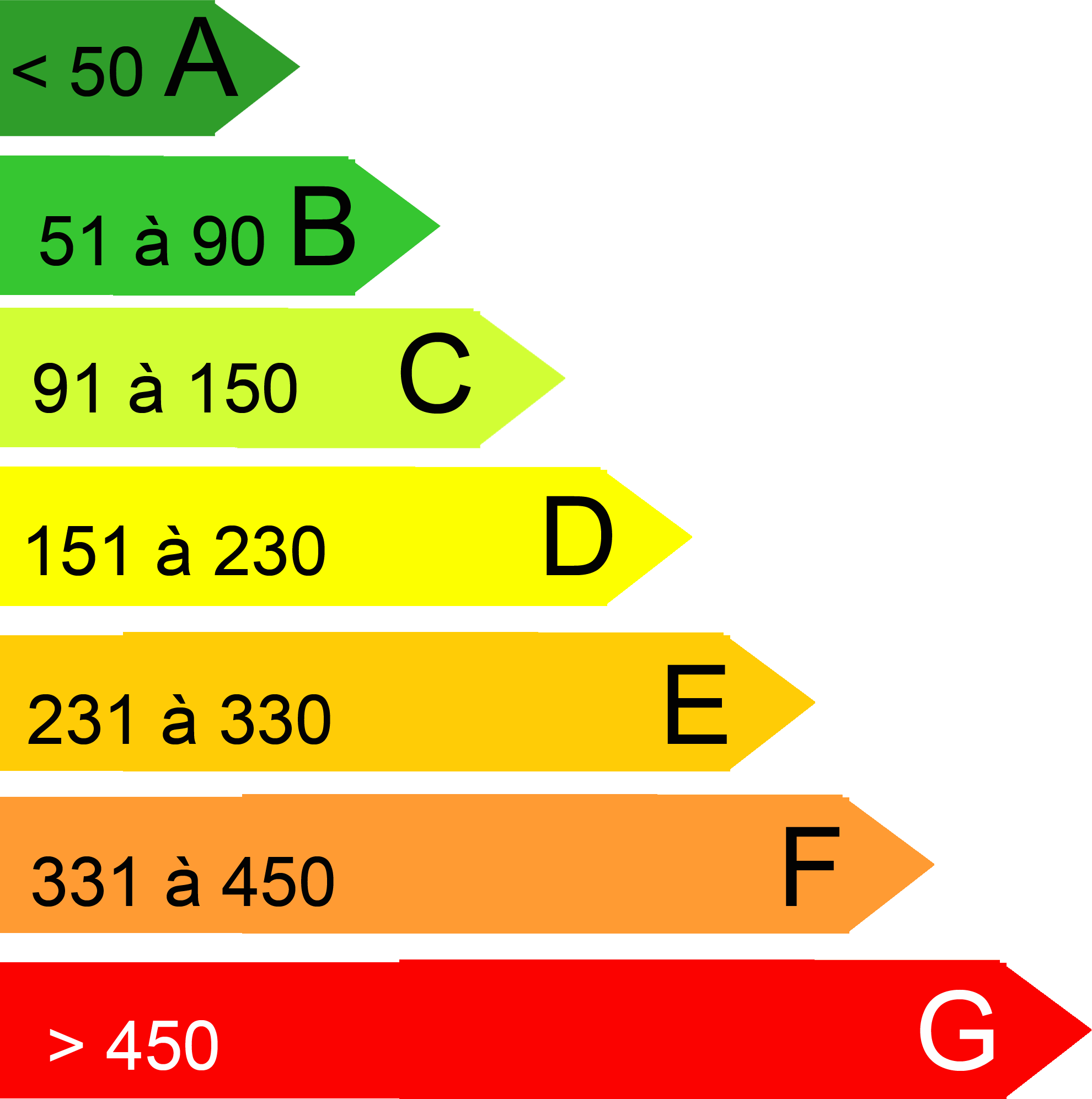

Description |
|
|---|---|
| Independent building : | No |
Characteristics |
|
|---|---|
| Pillar : | Metallic |
| Structure : | Metallic |
| roofing : | uninsulated steel tray + fibrocement corrugated sheets |
| walls : | Single skin cladding |
| Max Height : | 7.50 m |
| Min Height : | 3.50 m |
| Office floor : | Tiles |
Surfaces |
|
|---|---|
| RDC : | 4 617 m² |
| Cellule 1 : | 510 m² |
| Cellule 2 : | 1 760 m² |
| Cellule 3 : | 1 475 m² |
| Cellule 4 : | 640 m² |
| Office RDC : | 160 m² |
| Social offices : | 72 m² |
| Divisible : | No |
| Staff housing : | No |
| Total surface : | 4 617 m² |
Benefit |
|
|---|---|
| Sprinkler Network : | No |
| R I A : | Yes |
| Heating Office : | Air conditioning + electric convectors |
| Rolling Bridge : | No |
| Ground access : | Yes |
| Access to the dock : | Yes |
| Berths : | 2 |
| Parking VL : | 10 Places |
| Terrassement : | No |
| Viabilité : | No |
| Aménagement Clôture : | No |
| Aménagement Fermeture par un portail : | No |
249, rue Jean Dausset
ZAC Agroparc
BP 51251- MFT
84911 AVIGNON CEDEX 9
Tel : 04 90 39 63 96 - Fax : 04 90 31 43 71
Extrait - Politique de Protection des Données Personnelles
Les informations recueillies dans ce formulaire seront enregistrées pour répondre à vos demandes, notre prospection commerciale. Ces données sont conservées pendant 3 ans. Conformément à la loi « informatique et libertés » et au Règlement Général sur la Protection des données - RGPD, vous pouvez exercer à tout moment votre droit d’accès aux données vous concernant et les faire rectifier ou effacer en contactant : donneespersonnelles@fp2i-entreprises.com
 Dpe in progress
Dpe in progress
Découvrez ci-dessous notre sélection de biens